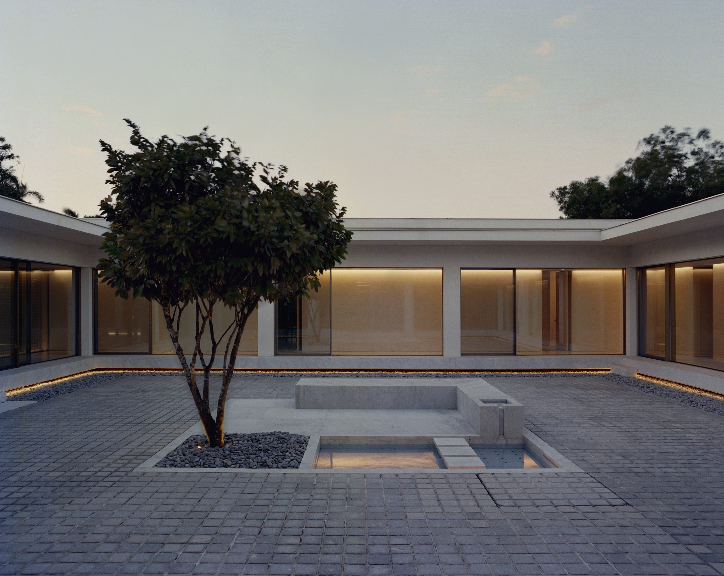
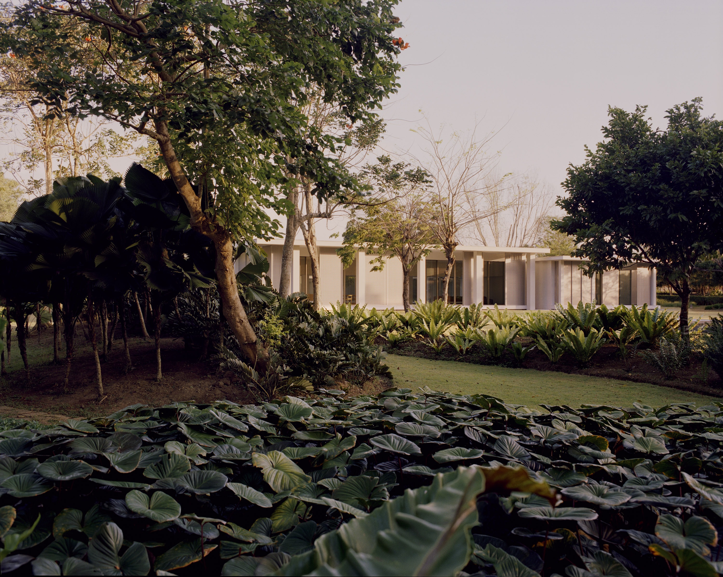
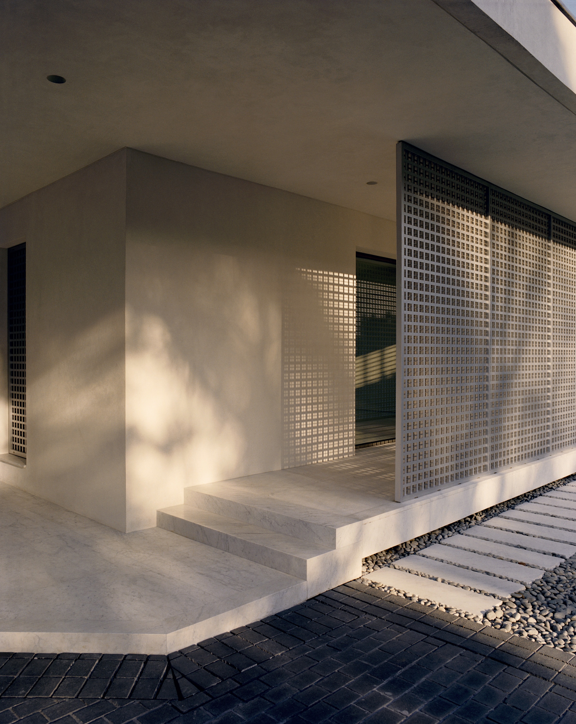
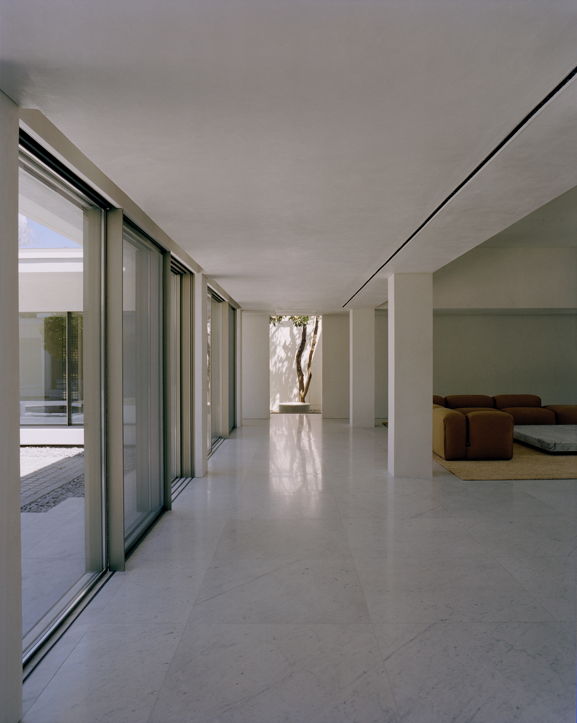
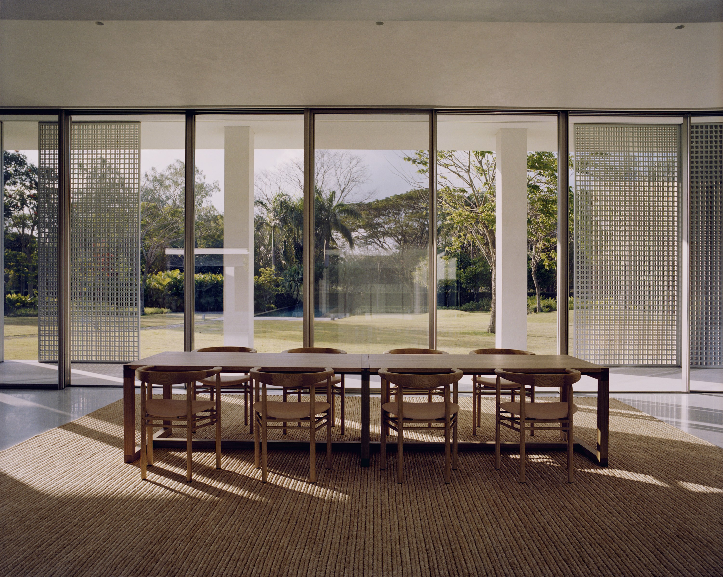
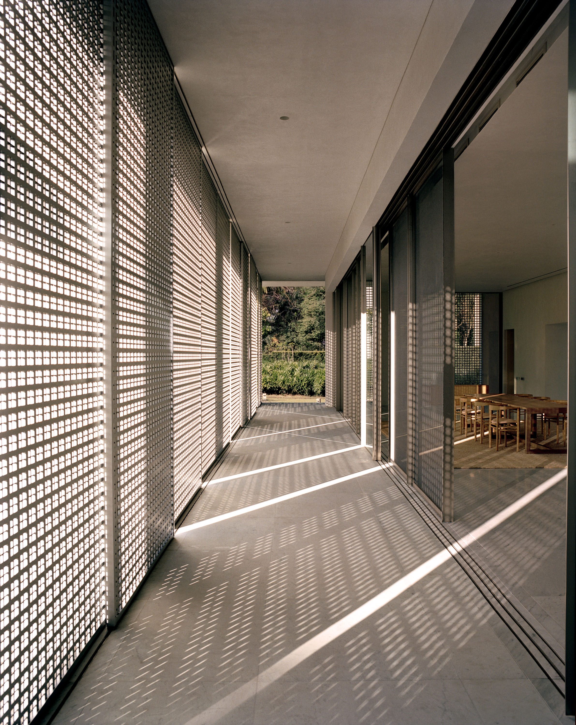
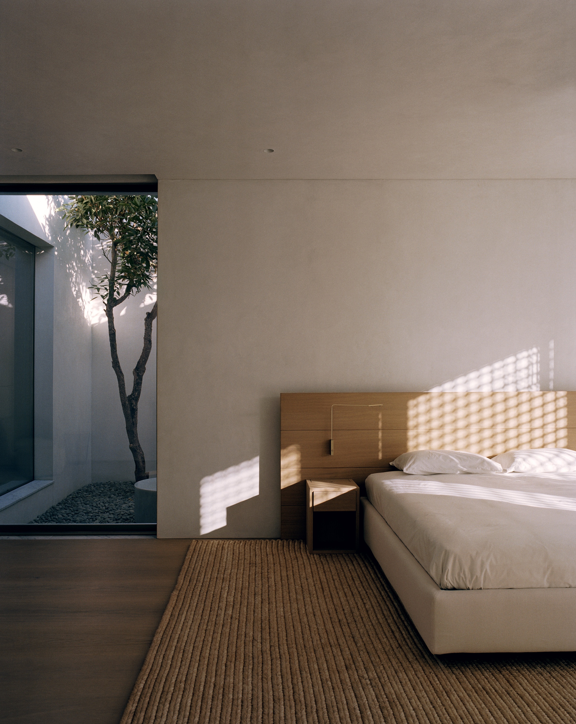
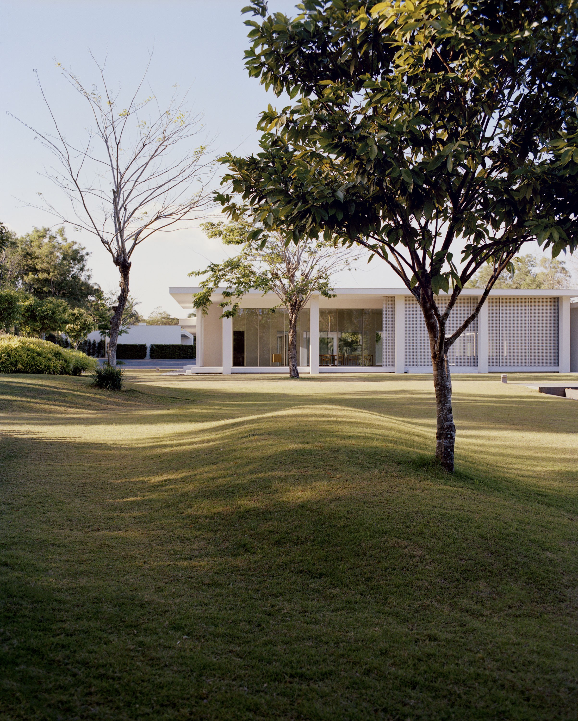
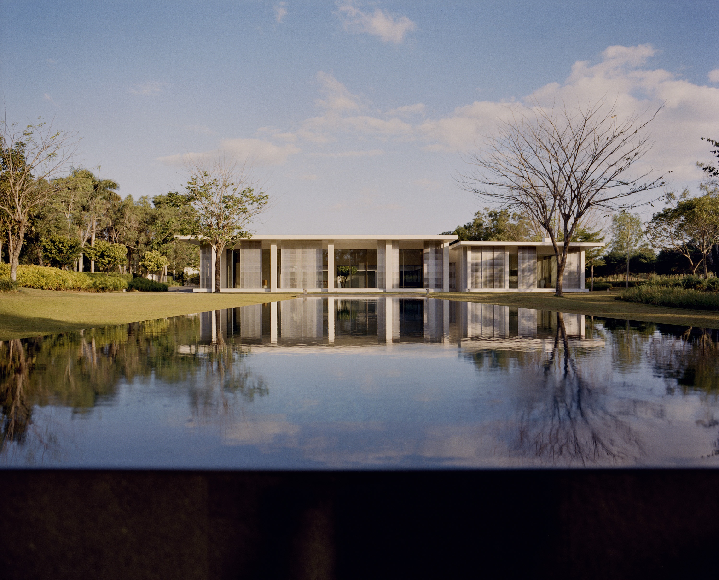









Philippines House
This project locates a tranquil domestic
universe within the archetype of the
hortus conclusus or enclosed garden.
The architecture is conceived as a
cloister-like arrangement of spaces whose
character is shaped by the spatial themes
of scale, axis, rhythm and repetition,
with particular emphasis falling on the
geometries of the square and rectangle,
which recur throughout the design,
expressed in different weights of line.
The allocation of the programme counterpoints openness with intimacy, light with shade, public with private, embedding quietly instinctive patterns of movement into the fabric of the house. As the kitchen garden and orchard carry faint echoes of the complete world of the medieval monastery, so the manner in which the landscape elements of the courtyard are reduced to their essence — a single tree and a plane of water — speaks of the formality of the cloister garden.
Project Team
Shingo Ozawa, Inês Gulbenkian, Eline Ostyn,
Max Gleeson, Nora Szuts
Photography
Harry Crowder