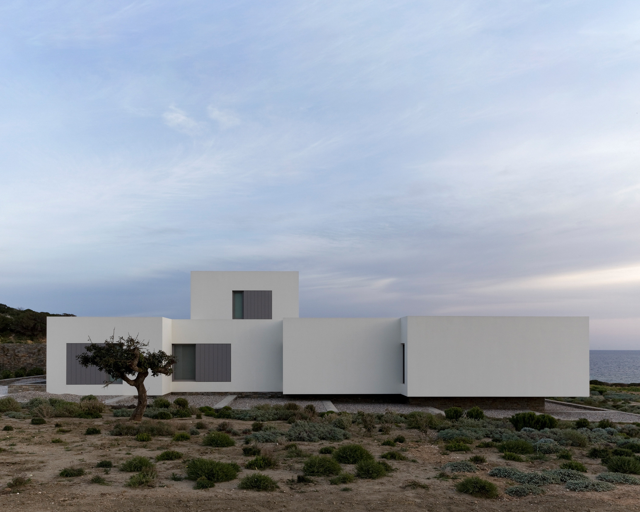
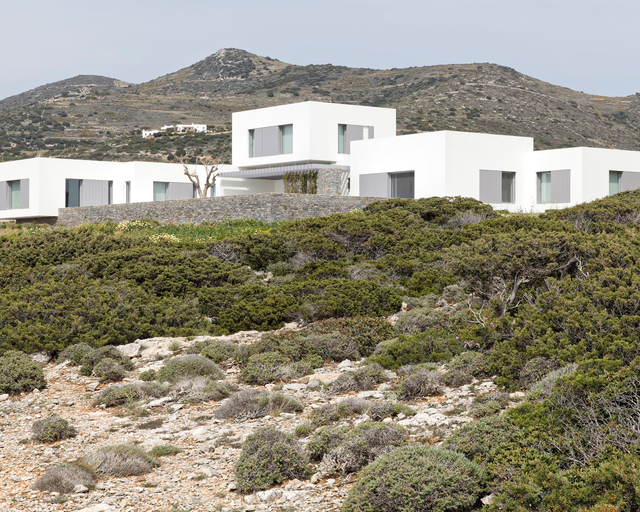
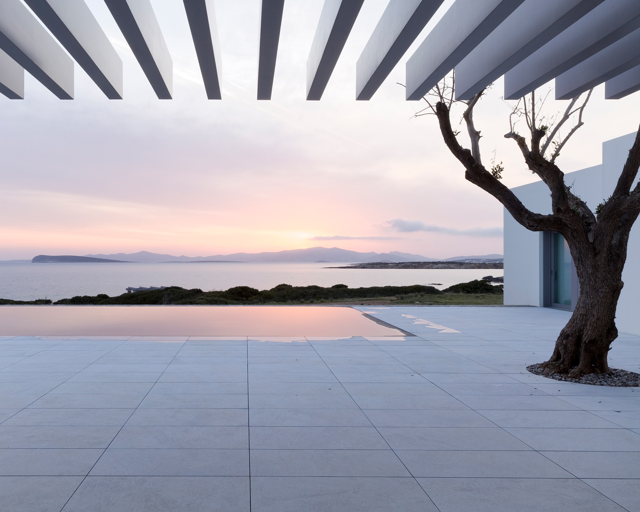
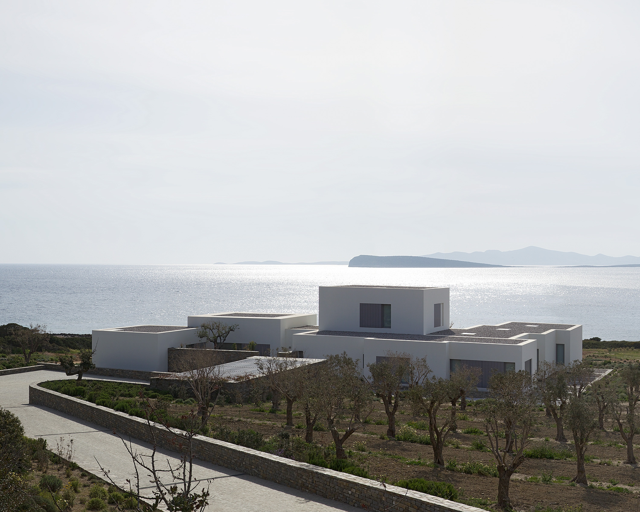
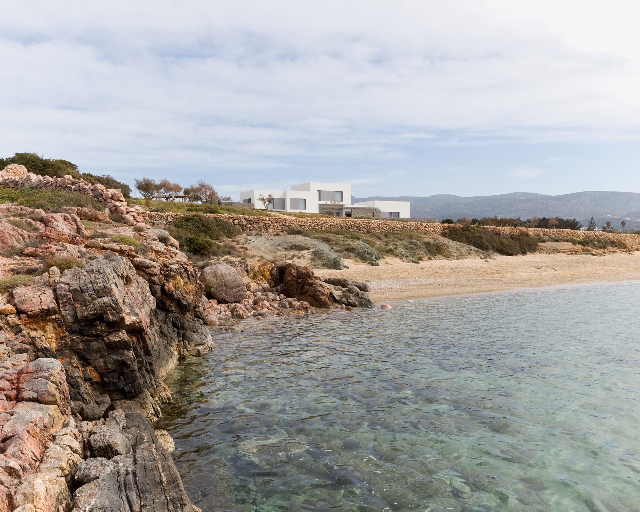
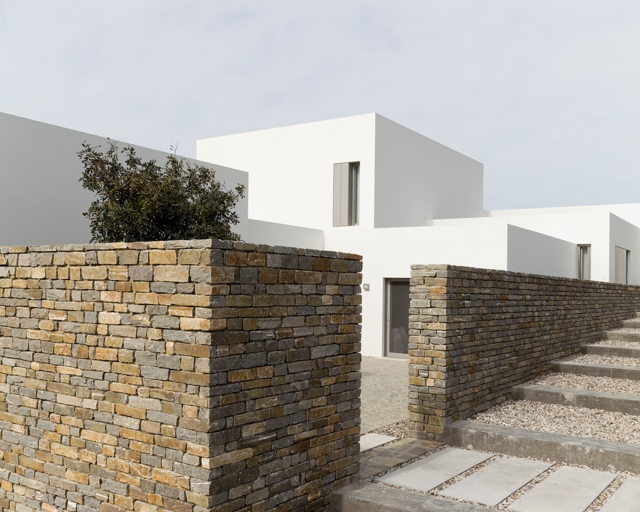
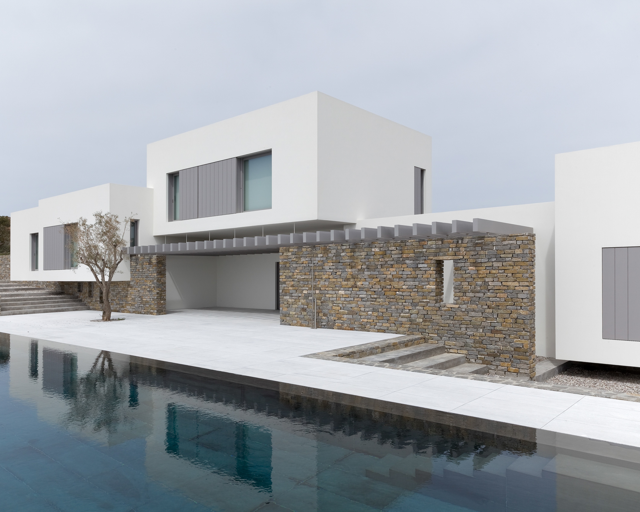
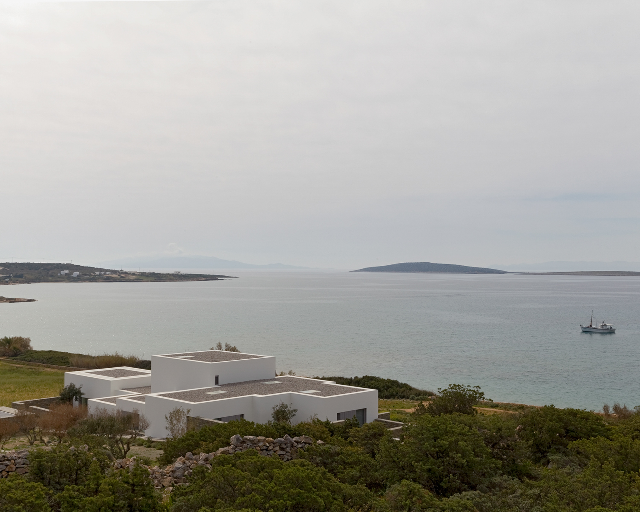
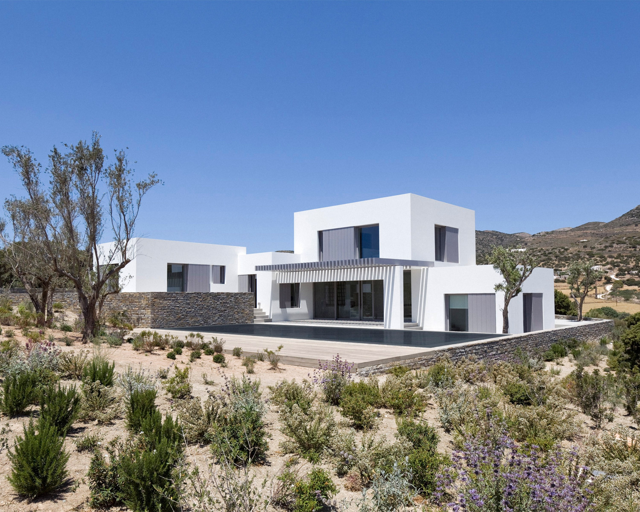
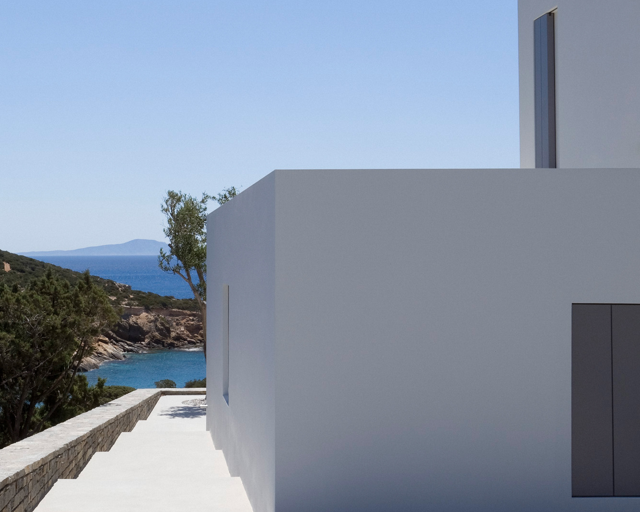
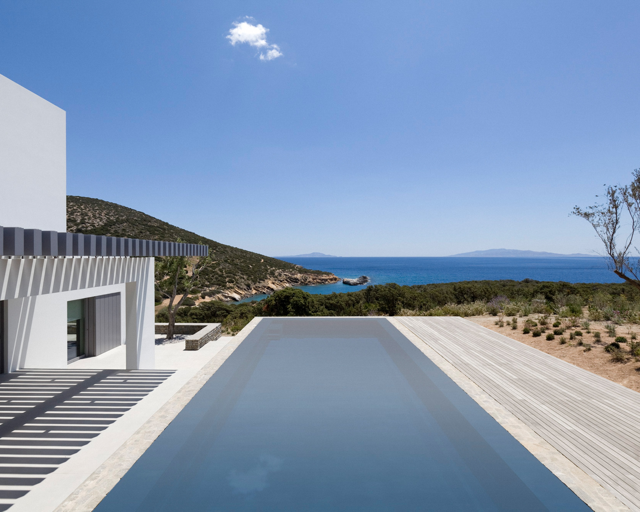











Paros Houses
Each of the three houses in this evolving
Cycladic sequence — conceived and
constructed over a period of eight years —
occupies a south-facing plot, on or close to
the shoreline.
Paros I is arranged as a series of white
cubic volumes set in an L around the
pool, with the principal private quarters
rising citadel-like from the quiet drama of
this massing.
Central to the design of Paros II is the idea
of accommodating the separate elements
of the programme in a hamlet of cubic
forms, clustered around natural circulation
routes, orientated to provide shelter from
the prevailing wind.
Striking in Paros III is the way pattern —
deriving from the fall of the light — and
colour — deriving from the surrounding
water, earth, sky and vegetation — together
provide a charged context against which to
read the pristine white geometric forms.
Project Team
Douglas Tuck, Fabien Pinault
Photography
Douglas Tuck