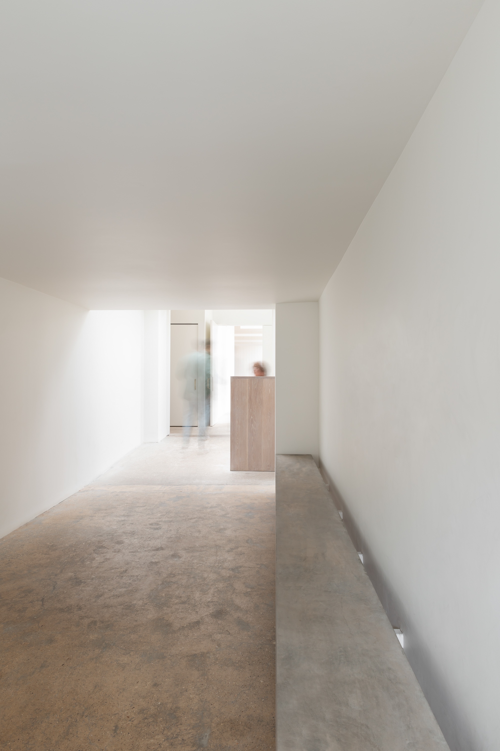
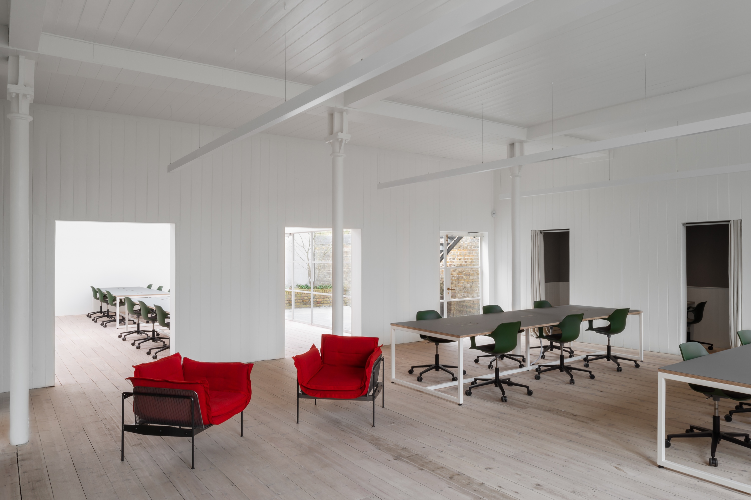
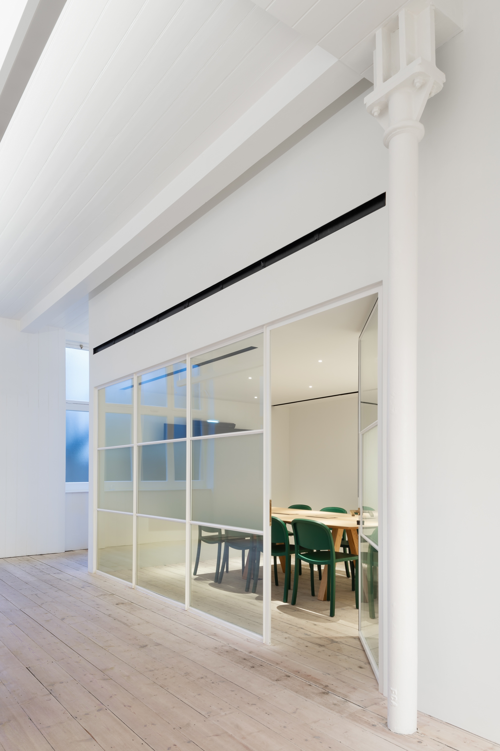
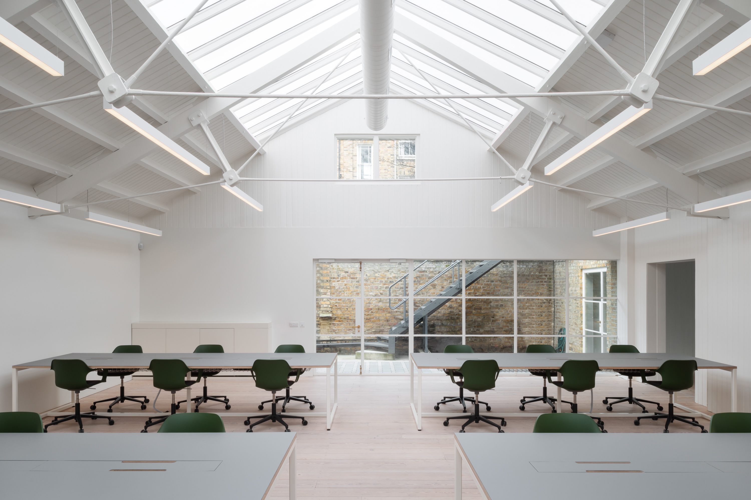
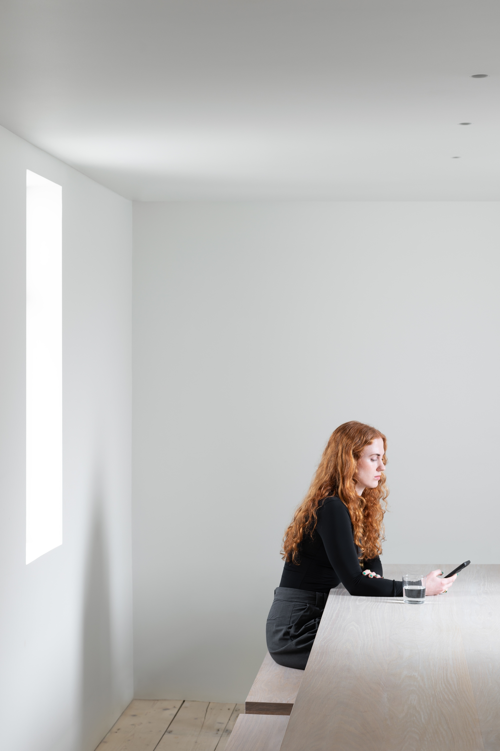
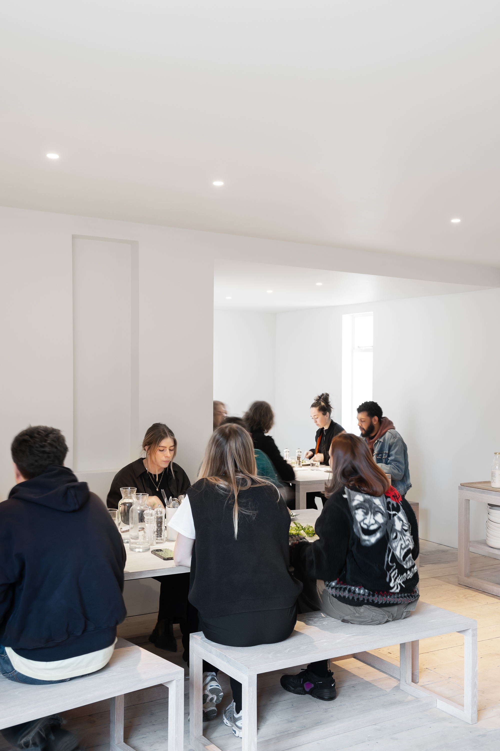
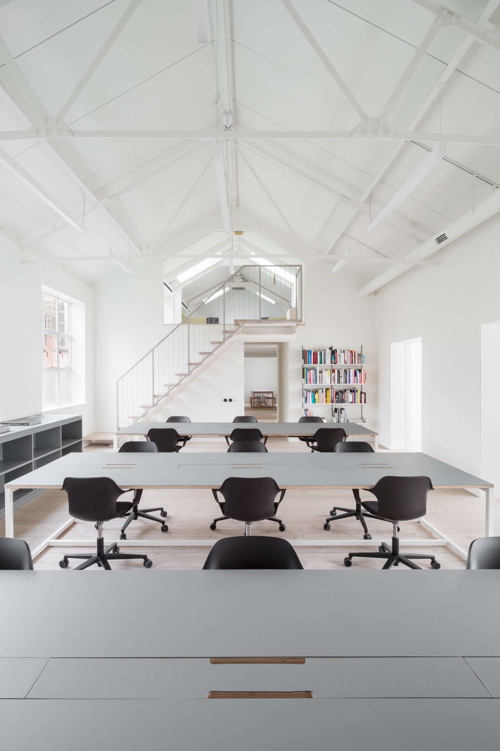
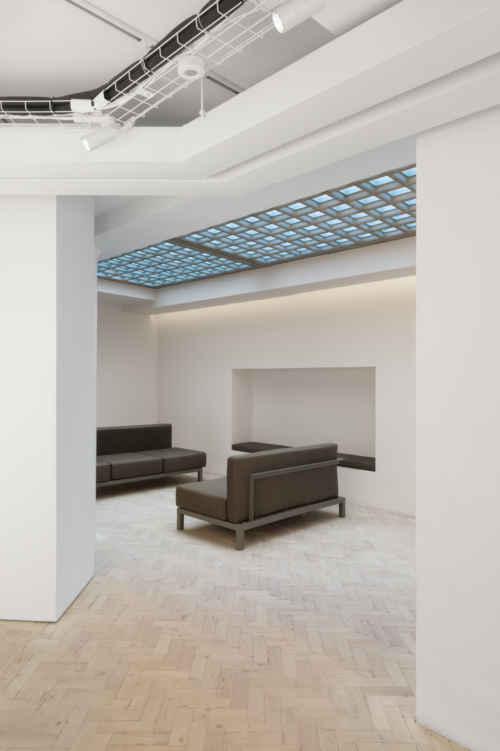
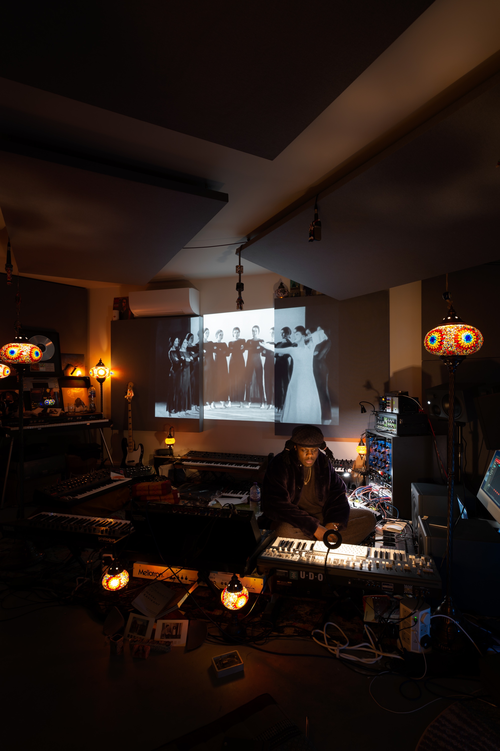
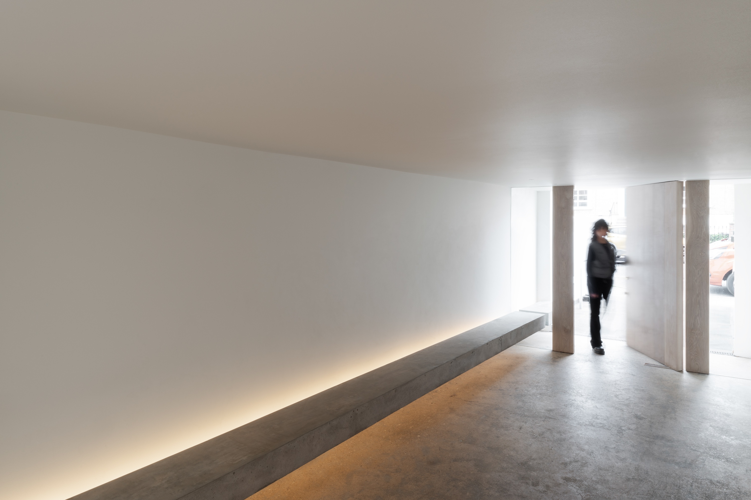










Young Space
This project combines and reworks two
late nineteenth century buildings that
originally formed part of a millinery
factory. The intention has been to make
the most of the industrial character of the
existing architecture, to create calm and
atmospheric communal work spaces for
a music and arts organisation and an
extended family of like-minded creatives.
Forming the heart of the design, the ground floor spaces become two expansive, shared work spaces, incorporating richly patinated areas of the original millinery factory’s pitch pine floor. The first floor houses a further shared workspace, as well as a dining room, serving lunch for up to 60 people. A mezzanine equipped with a large projector functions as both listening room and generous hang out space. Five acoustically isolated production studios are located at basement level, with communal spaces laid with herringbone flooring salvaged from the original basement areas.
Project team
Allan Bell, Chris Masson, Alex Houze, Dilara Koz
Photography
Gilbert McCarragher