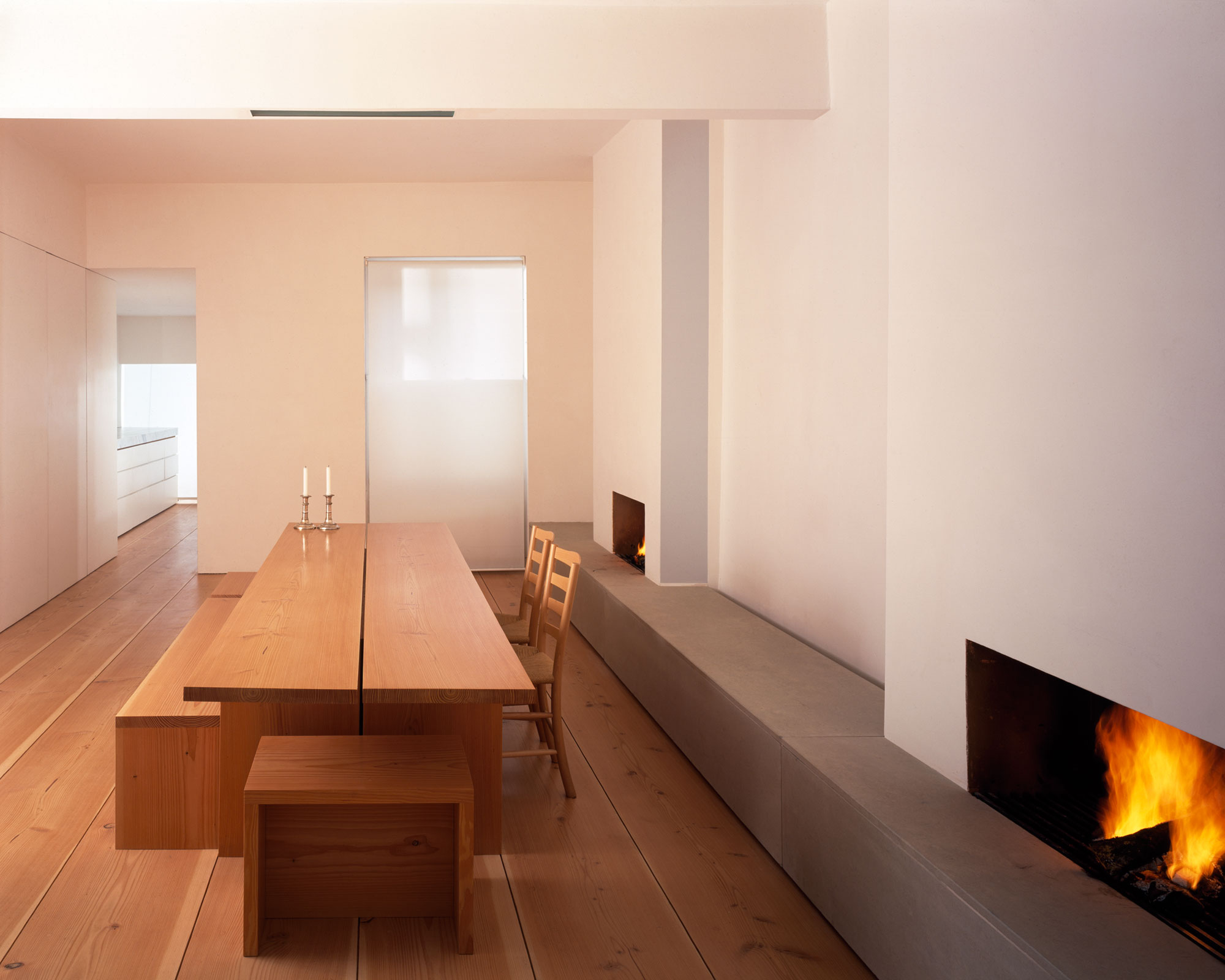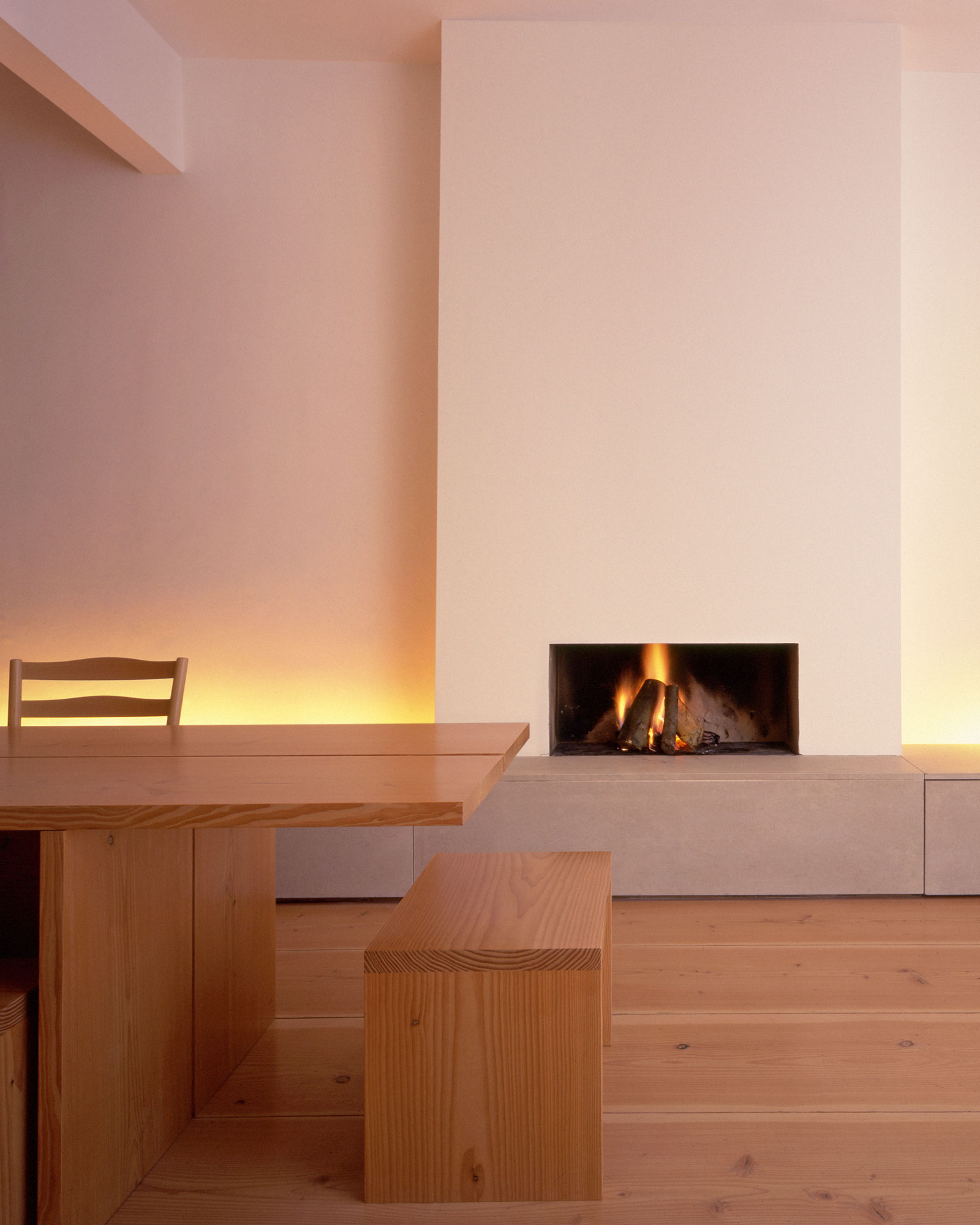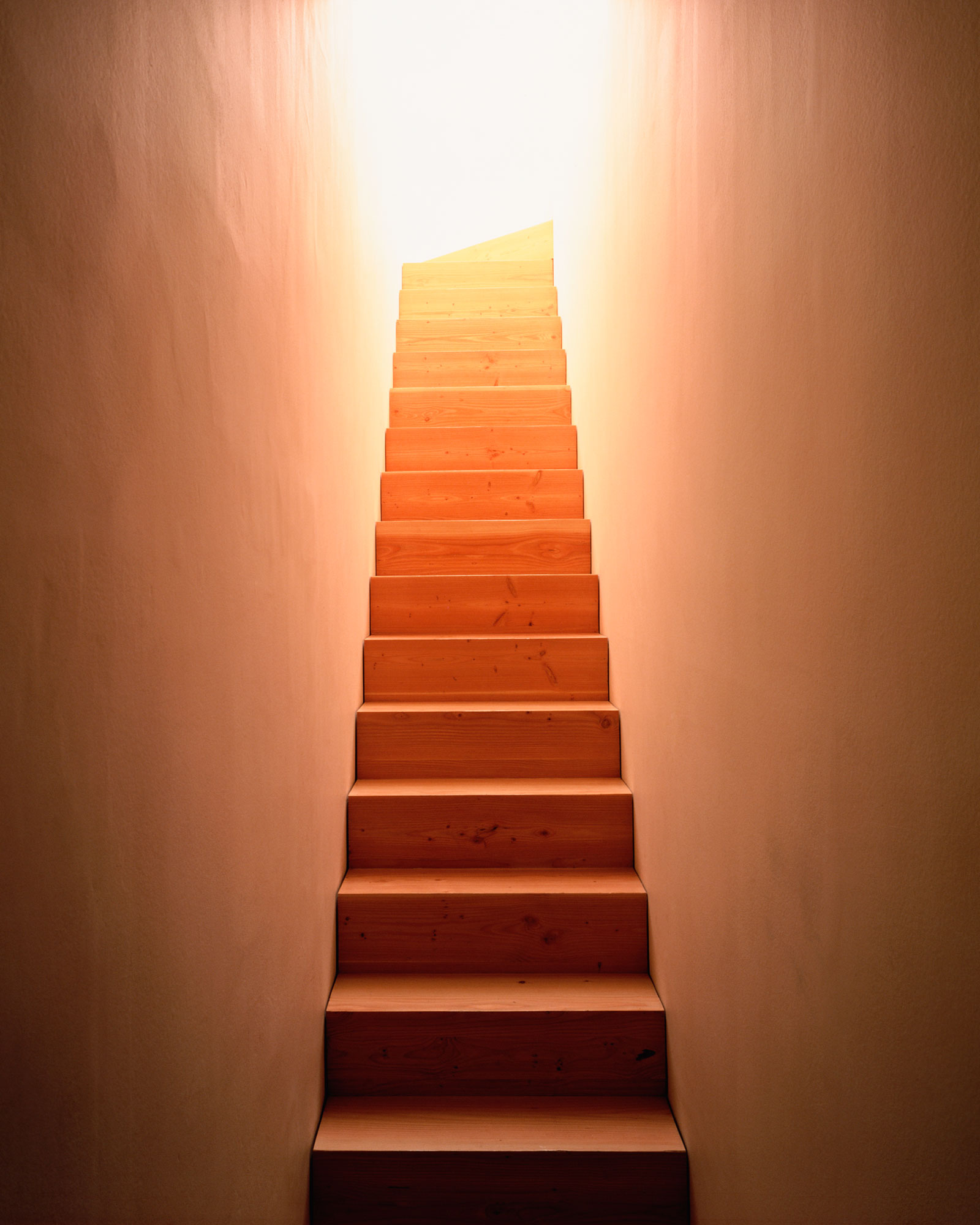





Pawson House
With the exception of a new recessed
front door, the façade of this Victorian
house remains unaltered. Inside all is
transformed. On the raised ground floor
the original two reception rooms are
converted into a single space, a stone
bench set along the long wall acting
as seating, hearth and light cove.
Douglas fir floorboards are laid uncut
from the front of the house to the
back, extending onto the garden
balcony and beyond, with table and
benches constructed using identical
timber. In another defining gesture,
the worktops in the kitchen are formed
from 4.5-metre lengths of marble,
with sinks cut into the thickness of
the stone.
Project Team
Simon Dance
Photography
Todd Eberle